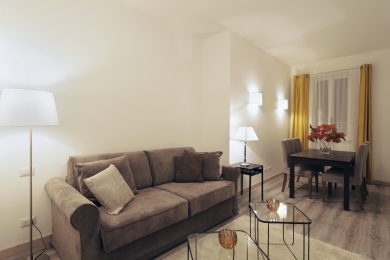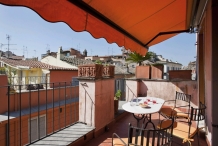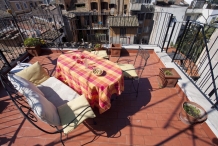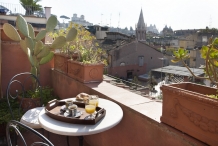Particulièrement vivant, le quartier du centre historique est sans aucun doute l’un des plus connus pour la mode romaine. La Via del Corso est une longue rue commerçante, accessible seulement aux piétons, le week-end. Elle relie deux des principales places de Rome, la Piazza del Popolo et la Piazza Venezia. Au pied de la colline du Pincio, la Via del Babuino et la très charmante, Via Margutta, sont depuis le XVe siècle les rues des peintres et des galeries d’art. Enfin, la Piazza di Spagna et la via Condotti sont le repère incontesté de toutes les grandes marques italiennes et internationales pour la mode. Ce quartier est appelé le « Tridente » en raison de la forme de trident que forment les rues Via della Ripetta, Via del Corso et Via del Babuino menant à la piazza del Popolo. L’appartement est situé dans un bâtiment d’époque dans une petite rue tranquille et commerçante. Il est très bien desservi par les transports en commun (les arrêts de métro Piazza di Spagna et Piazzale Flaminio sont à deux pas). Le musée de la Villa Borghese et la Basilique Saint Pierre sont à 20 minutes de marche. Il faut compter à peine 30 minutes pour rejoindre les musées du Capitole.
Au 3eme étage (avec ascenseur) et d’une superficie de 63.50 m², TRIDENTE LAURINA est un ensemble de 2 pièces (une chambre et un salon/salle à manger avec canapé lit), entièrement climatisé, et avec une cuisine en commun avec un autre studio. Il est situé au sein d’un appartement avec une chambre indépendante. On entre dans cet appartement par un long couloir en L de 17 m², doté de fenêtres donnant sur une grande cour intérieure. En face de cette entrée se trouve la cuisine commune à l’ensemble de l’appartement (12 m², exposition Nord, fenêtre qui donne sur la cour intérieure). Elle est moderne, climatisée et entièrement équipée : un réfrigérateur avec congélateur, un four, un micro-onde, des plaques électriques, une hotte aspirante et un lave-vaisselle. La batterie de cuisine est complète. Elle dispose aussi d'une table avec six chaises. La seconde partie du L du couloir distribue les 2 espaces indépendants : la chambre et le TRIDENTE LAURINA avec ses 2 chambres réunies. On accède à TRIDENTE LAURINA par une entrée indépendante (3.50 m²) située à la fin du grand couloir en L. Cette entrée dessert de part et d’autre les deux studios. A gauche : Un petit couloir (4 m²) mène à le studio n°1 ainsi qu’à une salle de bain privative. Le studio en lui-même est spacieux (16 m²). Il est décoré dans les tons bleu gris, qui appellent à l’apaisement. Cette pièce est divisée en 2 espaces : - Le coin salon (sans fenêtre), équipé de 2 fauteuils, d’une table basse, ainsi que d’une penderie. Un mini réfrigérateur et une bouilloire sont à disposition. - Le coin nuit (exposition Sud - une fenêtre donne sur la Via Laurina), disposant d’un lit double et de 2 tables de chevet. La salle de bain (4 m², sans fenêtre) est équipée d'une douche, d'un lavabo, d'un WC, d'un bidet et d'un sèche serviettes. A droite : On entre dans le séjour via une petite entrée (4 m²) qui dessert également une salle de bain privative. La pièce est également spacieuse (16.50 m²). Elle est décorée dans les tons gris et jaune curry, ce qui lui confère une atmosphère cocooning et tonique. Elle est divisée en 2 espaces : - Le coin salle à manger (exposition Sud - une fenêtre donne sur la rue), équipé d’une table avec 4 chaises. Un mini réfrigérateur et une bouilloire sont à disposition. - Le coin salon/nuit, (sans fenêtre) disposant d’un canapé-lit double, 2 fauteuils, une table basse et de 2 petites tables. La salle de bain (3.20 m², sans fenêtre) est équipée d'une douche, d'un lavabo, d'un WC, d'un bidet et d’un sèche-serviette.
La cuisine est en commun avec la chambre indépendante.
Il est possible de louer l’ensemble cet appartement.
Les animaux domestiques ne sont pas acceptés.





















